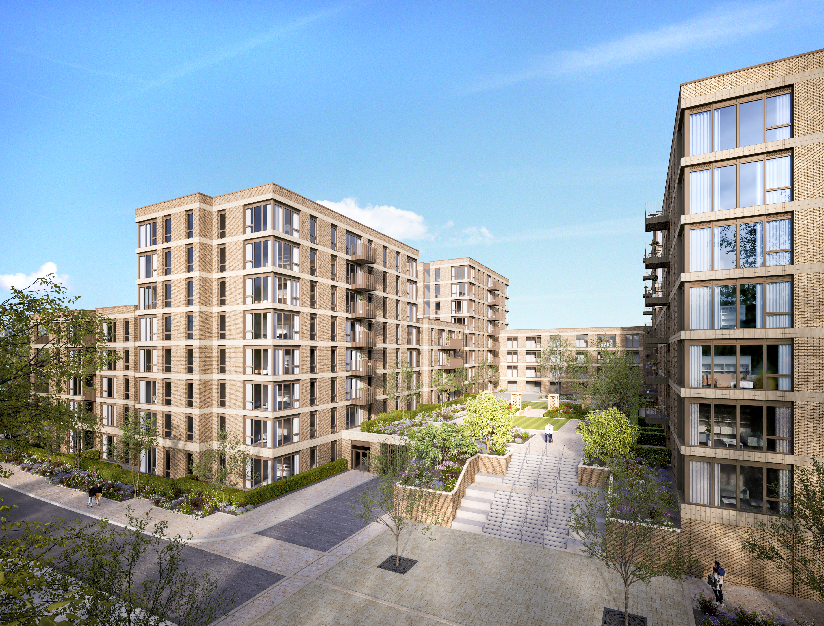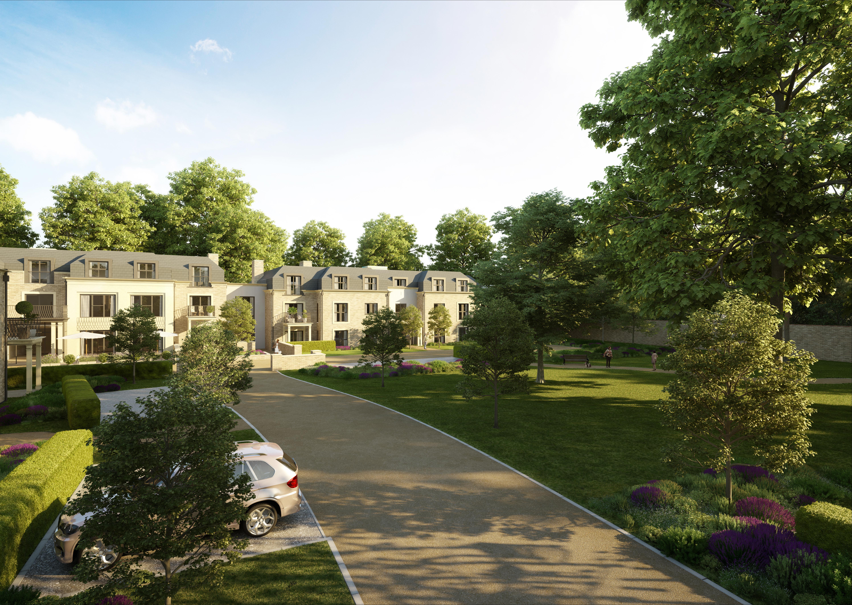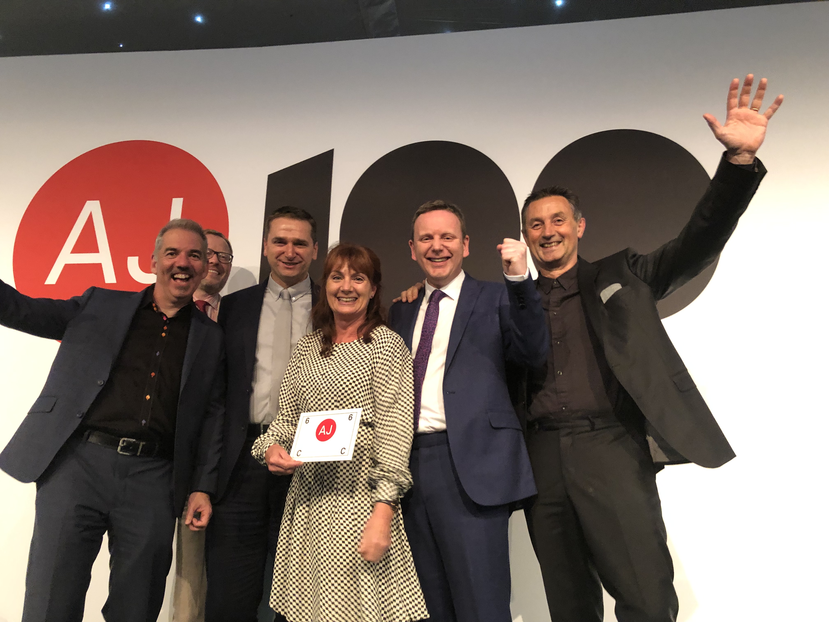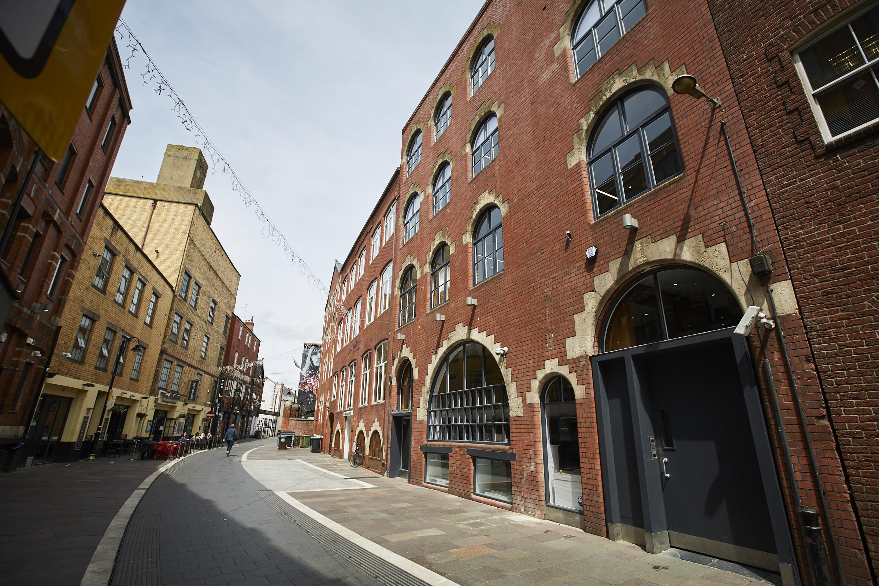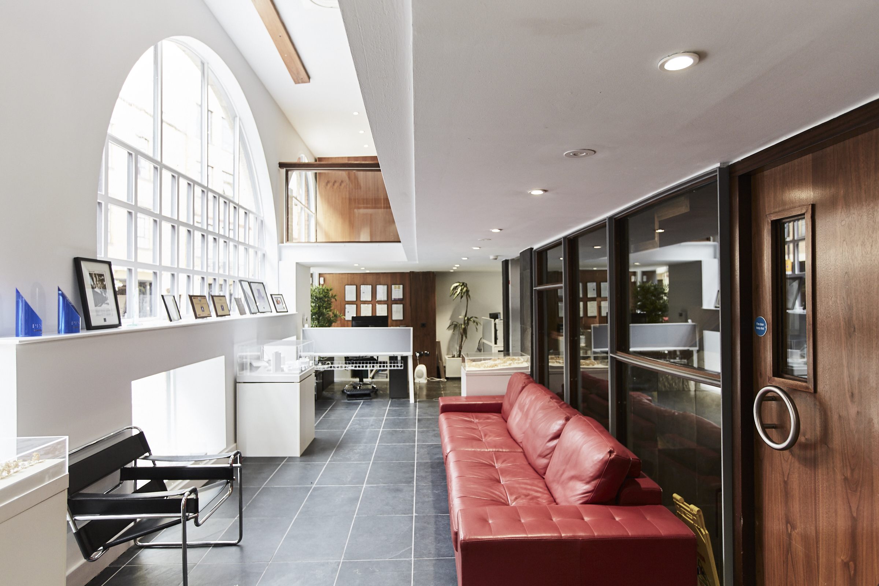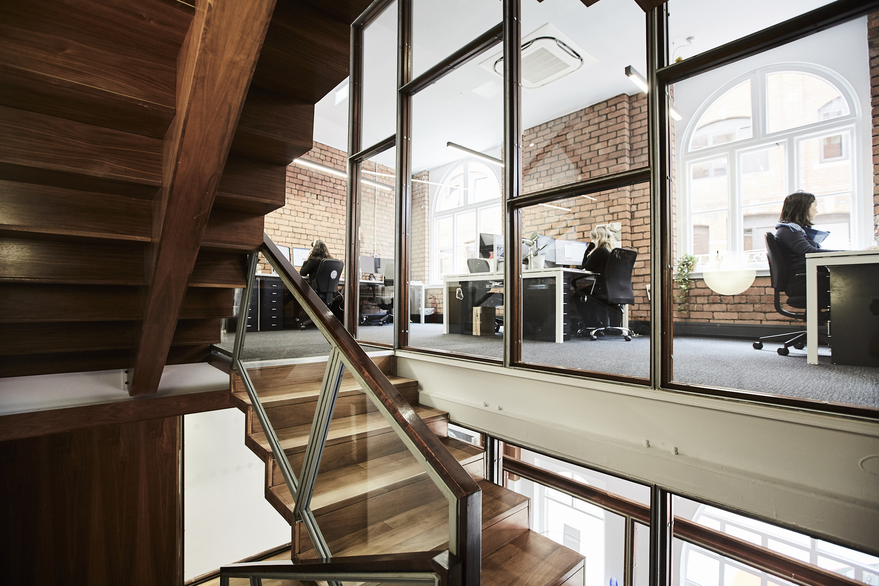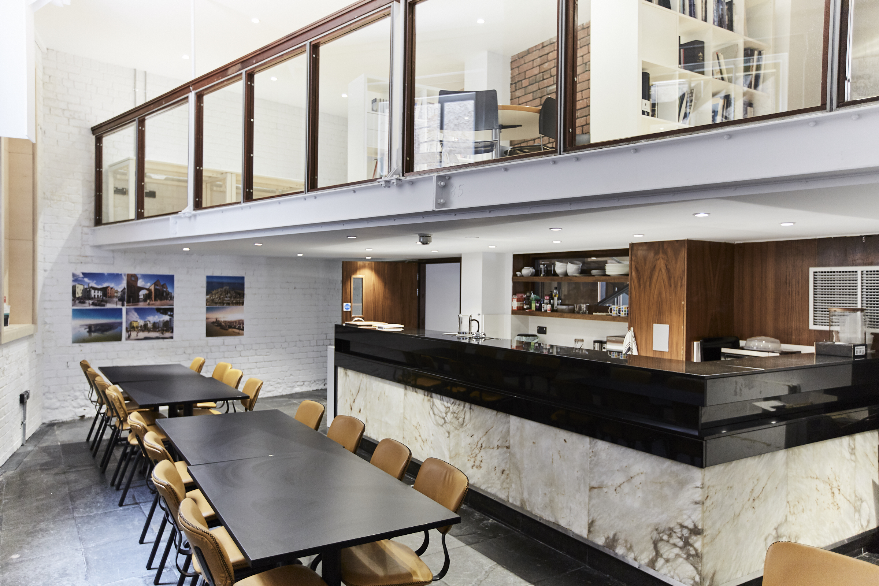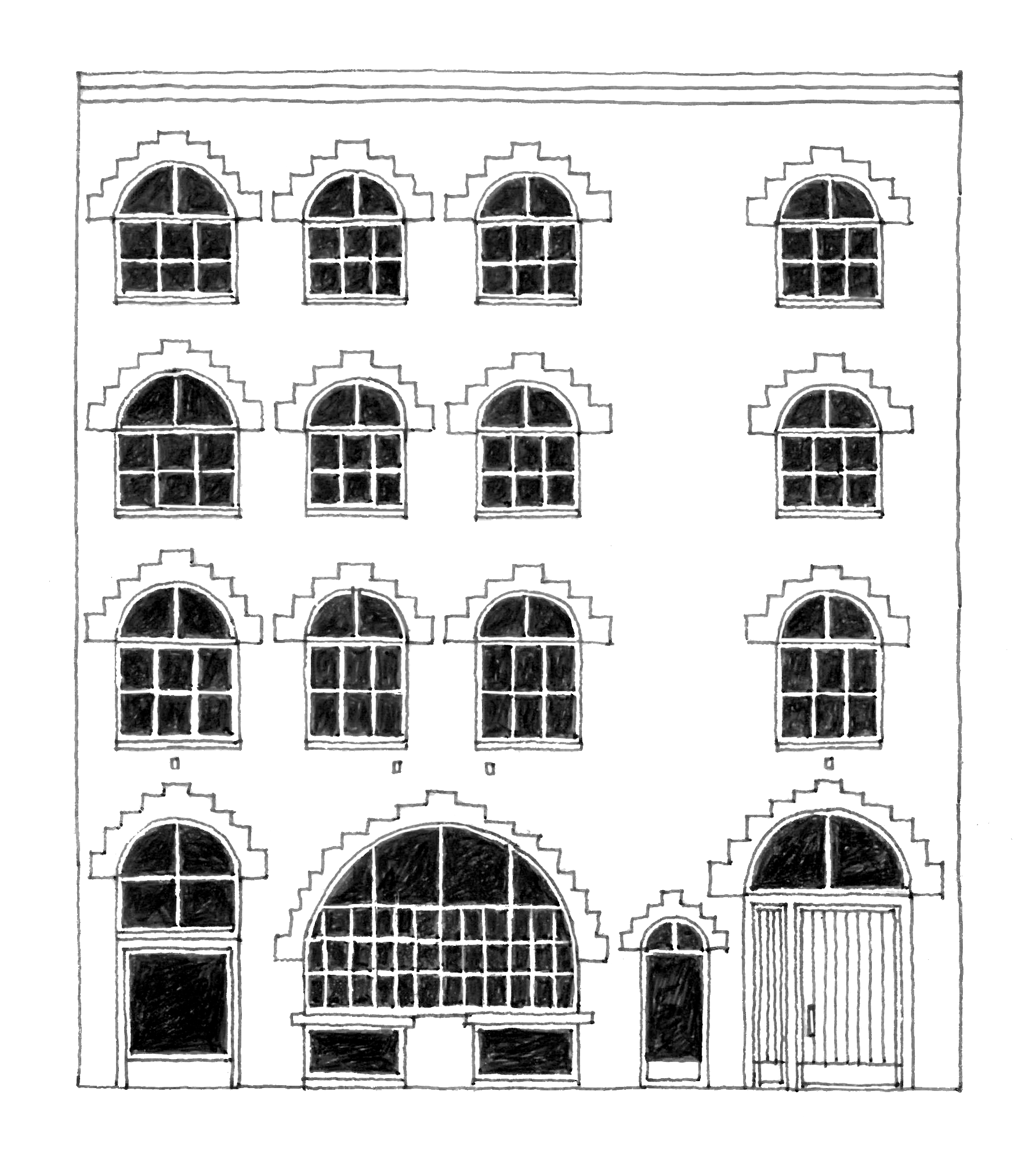The coronavirus pandemic has been one of the most significant experiences we have ever faced, and has certainly changed the way we work and live. Like most business, our staff at Gaunt Francis Architects have been working from home for the best part of a year and have brilliantly adapted to this new way of life.
We asked some our staff to show their own home office as a sketch, or as a photo, and they certainly didn’t disappoint!
We also asked our staff for their thoughts on the current situation of working from home and how they feel about returning to the office once life returns to some form of normality. Here’s what GFA Director Alan Francis had to say:
“As an architect, I miss the ability to properly collaborate. In theory that is possible virtually, but in reality it is very difficult, as people respond differently to a screen than they would in person. We need body signals as much as we need a voice. For younger architects, peer learning is vitally important, and whilst you can always generate Teams calls or use your mobile, that’s not as effective as turning round to ask your colleague how that problem was solved last time. I miss walking past the models and drawings in the office – it is an inspiring part of the creative process.
The pandemic has given me time to reflect on how we work. Upon returning, there are some changes I would like us to consider in terms of our office space. As we have the space to do it, I think we need better meeting spaces on one of our floors to create a kind of central meeting hub, as well as better chill-out zones. Our studio will become a focus for learning and developing, as well as working. I would also love to explore the idea of opening our café as a music venue on Friday evenings in the future, and opening up our roof terrace as a lunchtime summer space. I’m excited to explore these options when life returns to normal and look forward to us all returning this year.”
One of our staff members said, “I miss talking with the team more frequently, and ensuring information is shared more easily. Being in the office also means it is easier to review colleagues work. I miss a routine. Whilst working from home has been very handy and allowed us to keep going as a practice, I am looking forward to getting back to life as usual, a routine, working face-to-face”.
Other colleagues have enthusiastically taken to working from home, and it seems that some form of hybrid working pattern will be here to stay. Nevertheless, the role of our studio will continue to be critical as a focal point for the practice. Director Toby Adam noted, “the situation in our own office is similar to what we are currently exploring in great depth with our commercial clients about the impact of home-working. My own view is that our studio will become a focus for learning – whether that be the peer learning for younger staff that Alan mentioned, or more formal CPD, or design review and crit sessions. I don’t think the office will disappear, but it will most definitely change”.













