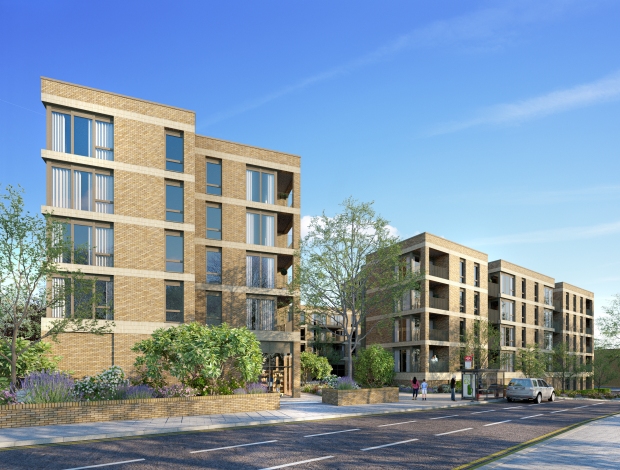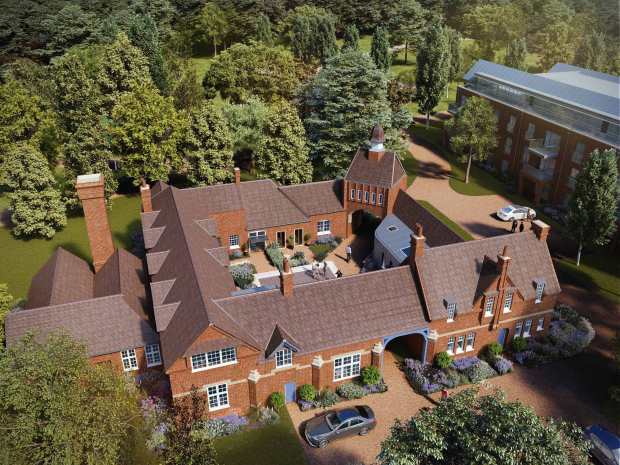We are delighted to announce that on Wednesday 4th March, the planning committee of Brighton and Hove City Council resolved to grant planning permission, subject to Section 106 agreement, for a new 260-unit Mayfield retirement village on Sackville Road in Hove.

The application was submitted by MODA Living and Coal Pension Properties and includes 564 built-to-rent units, flexible office accommodation, flexible retail space, community facilities and landscaping.
Mayfield Villages is an exciting concept developed by Audley Group, a leading provider of care communities with a proven track record of successful care development throughout the UK over the past 25 years. The Mayfield retirement village forms a key part of the regeneration masterplan for this site, based around a truly multi-generational communal living concept.

Gaunt Francis Architects were commissioned by Mayfield Villages to prepare designs for a new care community with residential apartments for independent living, providing a safe and secure environment near the amenities of Hove.
Our proposal for the site comprises 260 one-bed and two-bed apartments, along with shared communal facilities including a village hall, health and well-being suite, swimming pool, gym and spacious café bar for eating and socialising. A high-quality, communal environment to enable older people to live independent, fulfilling lives is key to Mayfield Villages’ care communities and will be at the heart of this new development.

Gaunt Francis Director, Toby Adam, said: “We are thrilled to have been involved in achieving a planning consent for this important regeneration site in Hove. Audley Group and Mayfield are forward-thinking clients, who realise the importance of good design. They have demonstrated their continued faith in our talented architects, and we are honoured to be part of their team in leading this exciting sector of retirement living”.



